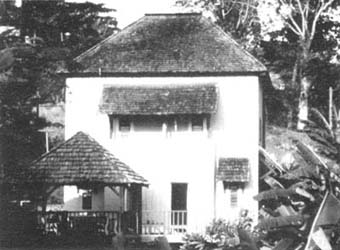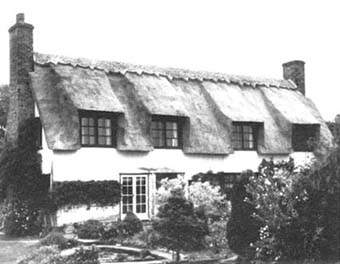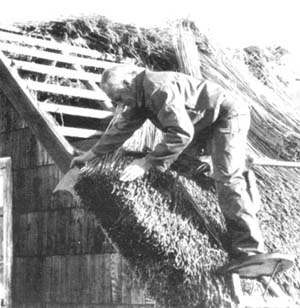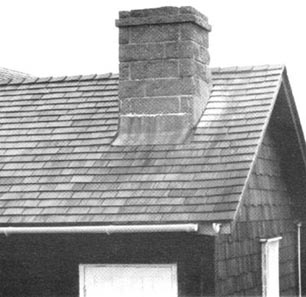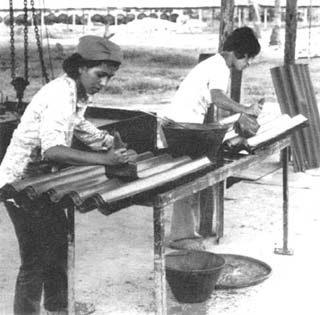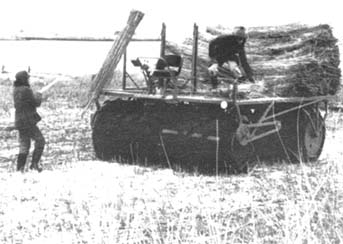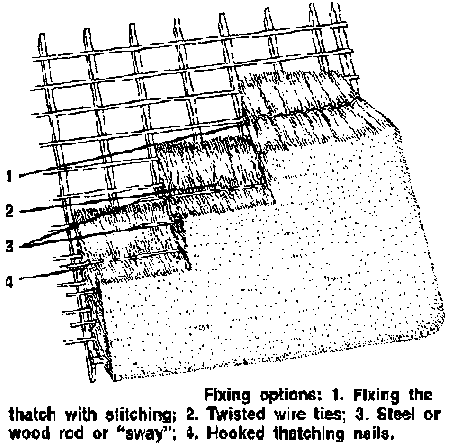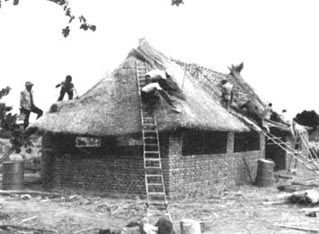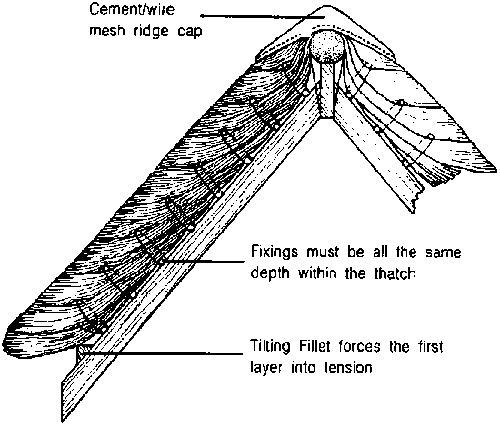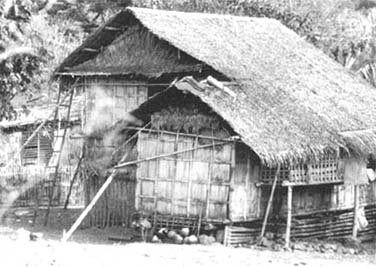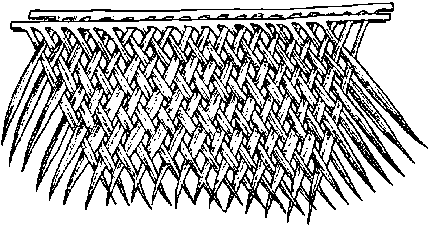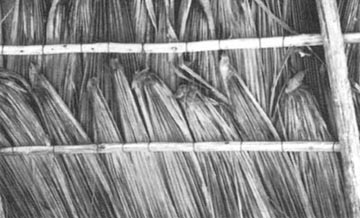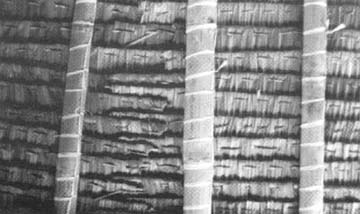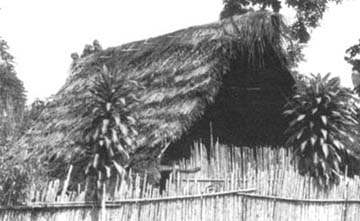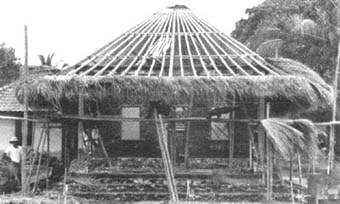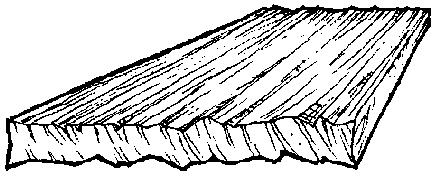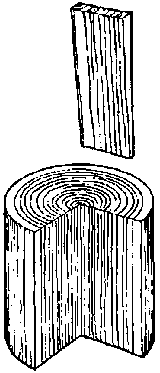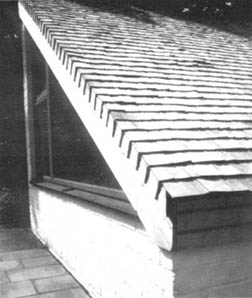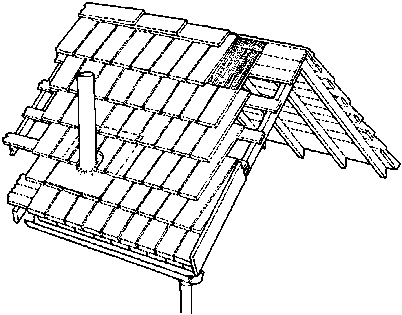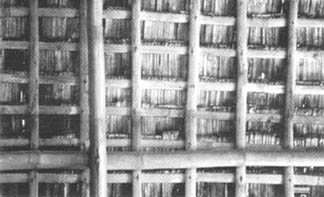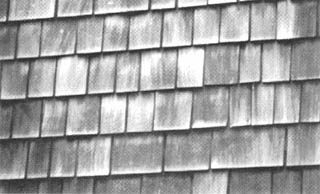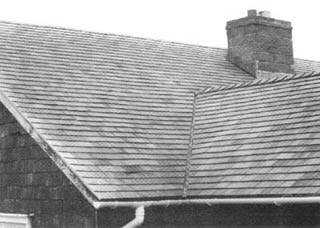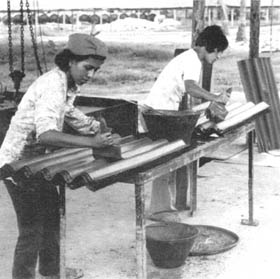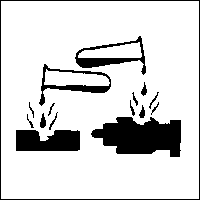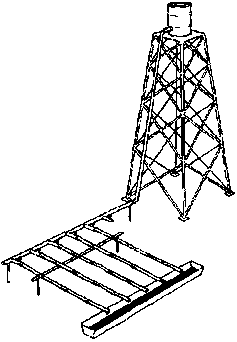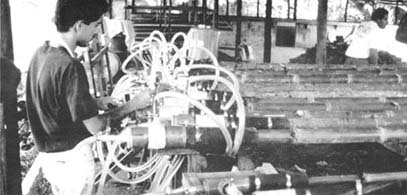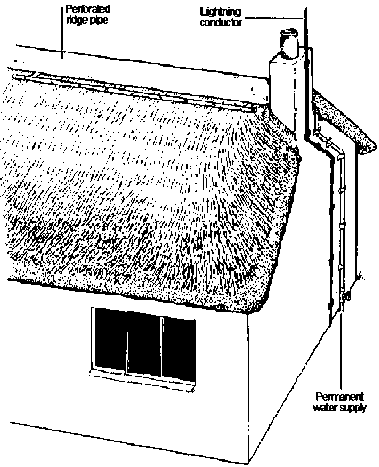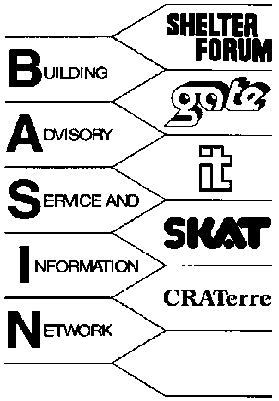Difference between revisions of "Biomass Roofing Materials- Principles"
(→Categories) |
|||
| (4 intermediate revisions by 2 users not shown) | |||
| Line 1,660: | Line 1,660: | ||
</blockquote></div> | </blockquote></div> | ||
| + | ==Categories== | ||
| + | |||
| + | [[Category:Agriculture]] [[Category:Community]] [[Category:Composting]] [[Category:Construction]] [[Category:Cooling]] [[Category:Equipment Design]] [[Category:Ideas]] [[Category:Pest control]] [[Category:Recycling]] [[Category:Easy to Medium]] | ||
| + | [[Category:Global Technology]] [[Category:Arid Climate]] [[Category:Forest Environment]] [[Category:Global]] [[Category:Mediterranean Climate]] [[Category:Monsoon Climate]] [[Category:Montaneous Environment]] [[Category:Coastal Area]] [[Category:Rural Environment]] [[Category:Temperate Climate]] [[Category:Tropical Climate]] [[Category:Urban Environment]] | ||
| + | [[Category:Banana]] [[Category:Bricks]] | ||
| + | [[Category:Cardboard]] [[Category:Clay]] [[Category:Straw]] [[Category:Vetiver]] [[Category:Between 2 and 5 People]] | ||
| + | [[Category:Application]] | ||
| + | |||
| + | [[Category:Practical Action Spanish]] | ||
| + | [[Category:Requested translation to Spanish]] [[Category:Requested translation to French]] | ||
Latest revision as of 16:07, 10 December 2009
Contents
- 1 The Basic of Biomass Roofing
- 1.1 Introduction
- 1.2 Types of materials
- 1.3 Grass thatch
- 1.4 Palm thatch
- 1.5 Wood tiles (shingles and shakes)
- 1.6 Roof sheets with organic fibres
- 1.7 Treatment of biomass materials: preservation
- 1.8 Fire protection
- 1.9 Sources of further information
- 1.10 Key questions
- 1.11 Recommendations
- 1.12 BASIN
- 1.13 Back cover
- 1.14 Categories
The Basic of Biomass Roofing
This article offers basic information about roof covering using plants, or biomass material.
The article focuses on thatch and wood tiles, and covers industrially-produced roofing material that includes a significant proportion of biomass material.
Introduction
Fundamental information
This article offers basic information about roofcovering using plants, or biomass material. The article focuses particularly on thatch and wood tiles, but also covers industrially-produced roofing material that include a significant proportion of biomass material.
In this article you will find information about the advantages and disadvantages of specific materials and techniques, basic information about materials, skills, performance and cost. There are addresses and literature lists for further information and to obtain more detailed technical information.
A time-honoured technology
Historically, people in almost every part of the world have depended on local materials for building. And for the most exposed element - the roof - plants were usually the only local resource that could be turned into a durable and weathertight covering. The result is a rich heritage of roofing technique and architectural technology.
Today, a rudimentary thatch remains the only option for poor rural communities in most developing countries. In contrast, many wealthy people in Europe choose to live under a meticulously manicured reed thatch or perhaps, in N. America, a roof of timber shingles.
Revaluing the vernacular
The vast array of very different ways to use plants for roofing reflects the diversity of need, culture, economy and environment. Simple methods use unprocessed dried leaves tied to a rough roof frame. Such a thatch may only last a year. Others rely on careful cultivation of selected species and highly skilled craftsmanship or complicated industrial processes and are as durable as stone, concrete or fired clay tiles.
Although many traditional techniques are being abandoned as resources become scarce and as attitudes and aspirations change, others are still being refined and new techniques are constantly being developed. Increasing awareness of the urgent need to ration global consumption of non-renewable resources is placing greater emphasis on renewable materials.
In the Philippines the skill of creating a watertight roof from split bamboos is in declining demand. Bamboo is not so plentiful and many prefer a roof of iron sheets or MCR tiles. On the other hand, water reed thatch is so popular in northern Europe that there is a thriving international market for the best reeds and full employment for skilled thatchers.
Modern roofing
Re-appraisal of traditional building techniques and development of new methods to use plants for roofing is a parallel process. Plant fibres, wood chips and grass stems as well as the organic by-products of manufacturing industry and food processing are now the raw material for an expanding market for organic based roofing products. Meanwhile, chemists and engineers are researching methods to preserve and fireproof shingles and thatch to meet increasingly stringent performance and safety standards.
Types of materials
Hundreds of plant materials are used for roofing. A simple classification divides them into three main types.
Thatch
Dried grasses or leaves, placed up to 300mm thick and secured to a roof by lashing, weaving or nailing.
1. Rigid stem grasses produce the most durable roofs; up to 70 years in temperate climates or 30 years in the tropics. Both aquatic reeds and savannah grasses up to 1500mm long by 15mm diameter are suitable. They need careful cultivation and processing and highly skilled thatchers to achieve maximum durability.
2. Palm leaves, soft-stem grasses and large tree leaves rarely last more than 10 years and are frequently renewed within 2 years. There are many different methods of processing and laying these materials depending on the characteristics of the material, the type of building and its location. Coconut leaves are used throughout the coastal tropics; various techniques are common producing a covering that can last up to 12 years but usually no more than 2 years.
Shingles
Wooden or bamboo tiles that are either sawn or split from blocks of unseasoned timber. Hardwood species are most durable, but any straight grained wood can be used.
1. Shingles (sawn tiles) and shakes (split tiles) are up to 600mm long, 400mm wide and 20mm thick. They are nailed in ascending layers to make a covering 3 tiles thick. Depending on species, the angle of the roof, climate and whether treated with preservatives. They should last at least 20 years. Offcuts from waste wood can be used but may not be durable.
2. Bamboo culms, split to half-rounds and laid as Spanish tiles are commonly used in regions where bamboo grows. Most commonly used as tiles, long lengths are sometimes used and this produces a considerable saving in supporting timberwork. Chemical preservatives can extend the roof life up to 10 years.
Roof sheets and tiles
Industrially produced sheets or tiles, either reinforced with or made predominantly of natural fibres, wood-chips or organic wastes.
1. Fibres or plant residues are spun or compressed together to make a flat sheet which is then impregnated with a binder. Various processes are used. Some highly mechanised factories produce sheets continuously, others use slower more labour intensive methods. The most durable sheets can last more than 15 years but rigorous quality control is vital. The sheets need sealing with a waterproof paint unless the binder is itself waterproof (e.g. bitumen).
2. Cement or resin sheets or tiles reinforced with straw, grass or fibres to reduce brittleness and cracking. Dozens of different plants have been tested; very few are commercially used. Sheets may last 30 or more years.
Techniques, materials and typical lifespan
| Technique | Material | Lifespan (years) |
| Thatch | ||
| Pre fabricated thatch panel | Coconut leaf cocos nucifera | 1-2 (India) |
| . | . | up to 8 (East Africa) |
| . | Nipa palm leaf nipa fruticans | up to 10 (Phillipines) |
| Rigid stem thatch | Water Reed phragmites australis | 60+ (Northern Europe) |
| Rigid stem thatch | Wheat straw | 30 (England) |
| Soft stem thatch | Rice straw | 6 (Bangladesh) |
| Shingles | ||
| Split wood tiles - shake | White cheesewood alstonia scholaris | 30 (Papua New Guinea) |
| Split wood shake | Western Red cedar thuja plicata | up to 80 (N. America) |
| Roof sheets | ||
| Compressed corrugated sheets, surface sealed with bitumen paint | Bagasse (sugar), coir, wood chips, or hemp fibre | up to 30 (World-Wide) |
Roof types
Organic materials decay in warm, wet conditions, so steeply sloping roofs which allow water to drain rapidly are most durable. This means that these materials are best suited to small- and medium-span buildings. Spans wider than 5m require long lengths of rafter timber and carefully designed bracing systems.
Roof pitch
In general, the lower the permeability of the material the less slope is required. Each material has an appropriate minimum angle:
|
Grass or palm thatch |
1:1 |
|
|
Wood Tiles | ||
|
• treated singles |
1:1.5 |
|
|
• untreated shingles |
1:1 |
|
|
• shakes |
1:1 |
|
|
Fibre reinforced tiles | ||
|
• Plain or Spanish tiles |
1:1.5 |
|
|
• Roman type |
1:2 |
|
|
• Fibre reinforced sheets |
1:3 |
|
Roof structures
Roof structures for thatch and shingles do not have to be perfectly level as the material will mould itself to irregularities that may occur if pole timber or split wood structures are used. Thatch works well on curved or conical roofs. Changes of slope within a roof or complicated roofs which include valleys or roof windows are liable to cause premature decay and leaks.
Weight
Weight: The heaviest thatch, when wet, weighs approximately 40kg/m2, about the same as concrete tiles. Other thatch materials tend to be lighter so need a less strong roof structure. Wood tiles vary between 20 to 30kg/m2.
Ventilation
Ventilation: to allow rapid drying of the roof covering, organic materials should preferably be laid on battens nailed to rafters. Underlay or sarking should not be necessary and will hinder ventilation. Close boarding over rafters should be avoided.
Key questions and answers
|
Q |
Do snakes and insects live in grass or wood roofs? |
|
A |
Maybe, but most modern houses have a ceiling which will stop insects and dust. |
|
Q |
Organic materials rot. Won't my roof rot? |
|
A |
Yes, but if it is done well it should last 70 years (in a temperate climate) or 30 years in the humid tropics. How does that compare with a corrugated iron roof in your locality? |
|
Q |
Will my thatched roof burn? |
|
A |
Yes, but a well thatched roof is like a book - paper catches fire easily but books are hard to light. You may not be allowed to thatch in an urban area, and regulations may mean that public buildings cannot be thatched. |
Checklist of benefits and problems
|
Potentials |
Limits |
|
Biomass material roofs: |
Plant roofing materials: |
|
• Use local, renewable materials. |
• Are combustible. |
|
• Are mostly labour intensive. |
• Decay when wet. |
|
• Blend with the environment. |
• Need steep roof slopes. |
|
• Look very attractive. |
• Are heavier than corrugated iron. |
|
• Can be very inexpensive. |
• May not be easy to collect rainwater. |
|
• Can last up to 70 years. |
• May have current value as fuel or fodder. |
|
• Are good sound and thermal insulation. |
• Need medium to high skill. |
|
• Can easily be repaired. |
• Are labour intensive to process and use. |
|
• Decay to compost when worn out. |
• Thatch and shingles are not standard products - each roof will vary slightly. |
|
• Are best suited for small buildings. |
Grass thatch
Fundamental information
Hundreds of species of grass are used extensively for roofing throughout the world. Although the superficial appearance of grass thatched roofs differs according to the skill of the thatcher and local building traditions, there are only two fundamentally different methods of thatching with grass. The first uses grasses which have stiff, cylindrical stems. In the hands of a skilled thatcher the resulting roof may last up to 70 years. The second uses grass leaves which are flat and pliable; this soft-stem thatch rarely lasts more than 15 years.
Thatch is suitable for most climatic conditions as it offers excellent insulation against heat and cold. Its main disadvantage is that it is combustible and fire spreads easily between closely spaced thatched buildings. For this reason most urban building laws forbid thatch in towns. However, a number of simple fire-retardant techniques can be employed, so thatch is often the most economic roofing in rural areas.
Nonetheless, thatch is declining in popularity almost everywhere. This is because traditional styles of thatching, which were appropriate in self-contained rural economies cannot now compete with popular industrial products, particularly iron sheets.
Basic techniques for processing and use
Materials
The choice of material and therefore the thatching technique adopted primarily depends on which species are locally available in sufficient quantity. Exotic grasses are rarely economic as thatch is bulky and expensive to transport, although the increasing popularity of thatch in northern Europe has created a thriving international market for reed in recent decades.
For a roof of a medium sized house (approximately 150m2. floor area) the most durable type of thatch uses up to 3 tonnes of grass. This is the annual product of about 1.5 hectares of intensively managed marsh reed (a roof of which may last 60 years in a temperate climate), or 0.8 hectares of wheat. Thus it is apparent that a thriving thatching industry can offer a valuable market for local agricultural produce.
In many countries traditional thatching grasses are becoming more and more scarce, usually because land has greater value for other products. However, where thatch has been popularly accepted, indigenous species of grass can be managed profitably. Modern husbandry may include artificial control of water levels, in the case of marsh reeds, rigorous weeding, irrigation and selective application of fertiliser; although recent research in Europe shows that excessive use of nitrogenous fertiliser can produce higher yields at the expense of quality. Straw and reed grown under this regime appears to be prone to rapid decay caused by fungal growth.
Cultivation, harvesting and processing.
Marsh reed (phragmites australis)
Grows in both temperate and tropical climates. Harvested after seed has matured and when fine leaves have started to dry. Optimum size is 1.8m long, tapering stem and diameter 10mm. Should preferably grow in about 0.5m, depth of water which is drained just before harvesting. To take advantage of the most durable part of the reed stem - that which grows under water - it should be cut as close to the ground as possible.
The stems, with the cut ends aligned, are loosely tied in small bundles and combed to remove debris and fine leaves. The reed is then retied, with two bindings for each bundle so that the stems remain parallel to each other whilst the material is being handled between storage and the building site. Most thatchers prefer bundles of approximately 20cm diameter. Dry, well ventilated storage is essential.
Savannah grasses and cereal straw.
Many species are used. The optimum characteristics are the same as for marsh reed, but cereal straw rarely grows much taller than one meter.
Wheat produces the most long lasting thatch, but the cultivation regime has to produce strong stems rather than high seed yield. The best straw comes from winter sown wheat. Timing the harvest is critical to ensure dry straw with minimal loss of saleable seed. Modern combine harvesters cannot be used as they break the straw, but special machinery has been developed to cut, bundle and comb the straw whilst separating and bagging the seed.
Labour intense harvesting of savannah grasses and straw may be feasible but the labour input can be significantly reduced by machinery. Reciprocating blade rice harvesters that are widely available in developing countries can easily be adapted for grass harvesting. As with reed, the grass must be cut when dry, bundled with the cut ends aligned and double tied after combing so that the stems stay parallel. Processing is dusty work so face masks should be worn to prevent lung complaints.
Soft stem grasses
The same cultivation and harvest principles apply for grasses with flat-bladed flexible leaves rather than cylindrical stems. Particular care is needed when cleaning this type of grass; it often contains a high proportion of very short grass which will reduce the roof life unless it is removed.
Roof structure
Almost any shape of roof of suitable pitch (at least 45°) can be thatched. Simple structures without projecting chimneys or changes of pitch will last best.
The structure should be capable of supporting up to 40kg. per square meter, which is the weight of the heaviest material - marsh reed. Timbering, with sawn, split or round timber, is completed with horizontal battens secured to rafters at approximately 30cm centres. It is essential that a tilting board which is 35mm thicker than subsequent battens is fixed along the eaves and gables. This forces the first layer of thatch into tension and leads to the rest of the thatch being more tightly compacted than it would otherwise be.
File:Biomass Roofing p06a.jpg
Mechanised combing of thatching grass in Zimbabwe
Thatching work
Thatching requires skill, and experience; a traditional apprenticeship lasts five years in England. Alternatively, several months of intensive tuition followed by expert supervision generally produces a competent thatcher. As with all roofing work, patience and meticulous attention to detail is invariably repaid with minimal maintenance and optimum durability.
Thatch decays as the surface rots. The key indicator of stiff stem grass thatch is an evenly thick coat laid consistently compactly over the entire roof surface. The objective is to have the minimum length of each stem exposed on the surface with the horizontal fixing for each 20cm thick layer secured as deeply as possible within coat of thatch. If the fixing is too close to the surface the thatch will be so compact that it cannot dry out quickly, and it will become exposed on the surface within a few years. If it is too deep shorter stems may not be secured and excessive water penetration will lead to more rapid decay. On a 30cm thick coat of thatch laid at 50° each fixing should be 15cm deep, measured at right angles to the surface. A rule-of-thumb measure of compactness is the thatcher should be able to manually compress the new thatch to about 90% of its full thickness.
The ridge of both soft and stiff stem grass thatch is particularly vulnerable. If it is made of grass the fixings will have to be exposed on the surface; it will generally have to be replaced every 10 years. However, many other materials can be used for ridging, such as iron sheets, clay tiles or ferro-cement. The principle is to ensure that the fixings of the uppermost layer of thatch are covered and protected so that water cannot penetrate into the body of the thatch.
Cost and economy
Economy is a trade-off between thickness of thatch, which affects durability, and the cost of thatching work which will hardly vary whatever the thickness. On average, optimum durability is achieved with a 30cm thick coat of thatch laid on a 50° slope.
A skilled thatcher, working with one assistant should be able to complete the roof of a medium sized house in 10 days. Using 3 tonnes of marsh reed and a ferro-cement ridge (which requires no maintenance) the roof should last 70 years in a temperate climate or 35 years in the tropics. By most people's definition, this is a permanent roof.
The opportunity cost of thatch depends on how long it lasts compared to a similarly priced roof of an alternative material. In northern Europe the price of reed thatch is comparable, over its life, to a roof of natural slate, and about 30% more expensive than a concrete tile roof. The time taken to thatch with straw is similar to working with reed, so the cost difference will depend on the relative material prices weighted by the lower durability of straw.
Fire prevention
Thatch is combustible, particularly during dry weather. High quality thatching is the first line of defence as a compactly thatched roof is much less prone to catching fire than a loose and ragged coat of grass. Preventive measures should aim to reduce the risk from the most likely sources of fire. These are mainly dealt with in a later chapter; in addition several methods are particularly recommended with thatch.
If a fire does start it is wise to have facilities at hand to deal with it. A hosepipe connected to a tap with sufficient pressure to reach the roof is one method. In particularly dry climates it may be worth fitting a perforated metal pipe along the ridge; whenever there is a threat of fire the roof can be drenched. A simple precaution is to have a long handled rake stored near the house; if fire does start it may be possible to pull off some of the thatch to create a fire break.
Fires often start inside the house. The roof may be protected by having an incombustible ceiling fixed to the underside of the rafters.
Chemical fire retardants provide only temporary protection as they are water soluble. Treatment may be required for public buildings that are thatched, but it would add at least 30% to the thatching cost and would have to be redone every few years, so it is rarely economic for houses. Recent research suggests that some retardants may damage the roof by encouraging mould growth.
Further Information
Groot C.; "The Progress of Decay and Weathering in Thatched Roofs" in Vegetable Plants and Their Fibres in Building; RILEM/CIB, Paris, 1986
Hall N.L; Thatching: A Handbook; Intermediate Technology Publications, London, 1988.
Swallen J.R.; Grasses - Their use in Building; U.S. Dept. of Housing and Urban Development, 1972 Leaflet no. 1, Washington 1955.
West R.; Thatch; David & Charles, Newton Abbott, UK, 1987.
Checklist of benefits and problems for grass thatch
|
Potentials |
Limits |
|
• Uses a wide range of indigenous renewable materials with zero artificial energy cost. |
• Thatch is combustible, and inordinately expensive to make completely fire proof with chemicals. Insurance may not be available or the premiums may be very costly. |
|
• Material production offers commercial farming opportunity. |
• It may harbour insects and rodents. |
|
• Labour intensive work with employment potential. |
• Thatching is highly skilled labour intensive work, and may thus be expensive. Saving labour costs through poor or hasty workmanship, is a false economy, as with all roofing. |
|
• High quality thatch is weatherproof, durable and attractive. |
• Specialised training is needed to introduce new thatching skills. |
|
• Thatch has excellent insulation value. |
• Suitable materials for good quality stiff-stem work may be very difficult to obtain unless there is already an established thatching industry. |
|
• At the end of roof life waste material is easily recycled as compost. |
• Traditional thatch is often held in low regard as it rarely meets modern day housing needs. Changing people's attitudes may be harder than introducing a new technique of thatching. |
|
• Innate shortcomings can be ameliorated. A fire resistant ceiling isolates the thatch from fire and the occupants from insect or rodent pests that may infest the roof. |
Palm thatch
Fundamental information
Palm leaves are widely used because they are so plentiful and because they are innately suitable for roofing. They are simple to process and easy to fix to a roof structure. However, even the most durable palm thatching will rarely last more than 7 years, whilst traditional techniques often need annual repair. They are excellent for temporary structures, but for housing, people tend to change to corrugated iron or other materials as soon as they can afford it.
The leaves are used for roofing either in their natural form, as they are cut from the tree, or alternatively, the leaf blades are made up into mats. There are several ways of making these mats. In East Africa the mats are called makuti. In many Far East countries they are known as atap.
Basic techniques for processing and use
Materials
Palm leaves must be mature and dry before they are used for thatch. Each species has its own growth cycle which may vary according to soil conditions and climate, but with most, the leaves take a year to mature. For thatching purposes leaves are classified by the way that the leaf blades are attached to the stem. There are two types.
Coconut (cocos nucifera) leaves are the most widely available thatching material in the humid tropics. Hundreds of millions of people rely on them. An average tree produces up to 40 leaves every year. The leaf comprises up to 200 leaf blades which grow, at an angle, to the leaf stem.
Feather shaped leaves have leaf blades which hang, usually at an angle, on both sides of a straight stem. Fan-shaped leaves have blades that radiate from a woody, fibrous core. Doum palm, which is often used in drier parts of Africa has fan shaped leaves.
Many other palms produce fan shaped leaves. Nipa, which grows in marshy land is primarily cultivated for its leaves which are mostly used for thatch. They last better than coconut leaves, but can't compete with sheet or tile roofing for modern housing.
Processing
There are two ways of preparing feather type leaves to make thatch mats.
In the first method the leaf blades are stripped from the stem and then stitched to a thin wood batten. This batten may be made from the palm leaf rib, or perhaps from split bamboo. The principle for making the most durable mats is to make sure that the leaf blades are squeezed tightly and neatly together as they are stitched onto the batten. The standard mat of 600mm length should be made of about 200 leaf blades. In East Africa this technique is called makuti. In Far East countries a similar technique know as atap is used.
The second method is to split the stem in two so the leaf blades hang from one side. The two pieces are laid back to back and the leaf blades woven together to form a mat. This technique, which is commonly practised in south India, is not as durable as the first as the rapid discharge of rainwater is impeded by the weaving pattern. But it is quicker to make the woven mats and, as they are longer than the other type, thatching work can be done faster.
Fan-shaped leaves generally need no preparation other than drying and flattening. They are tied, nailed or wedged into place on a roof with the leaf blades facing downwards.
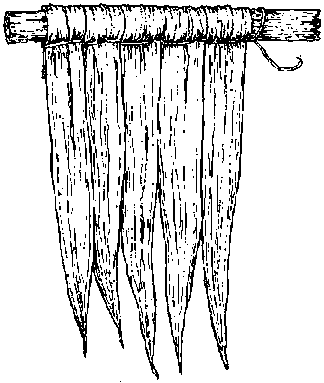
Makuti type palm thatch mat - the complete mat is 600mm long x 500mm wide.
Roof structures
A steep pitch of at least 45° is essential. The structure, which may most economically be made with timber or bamboo poles rather than sawn timber, needs to be strong enough to support up to 20kg/m2 of thatch. Horizontal battens are not needed for feather-type mats; the rafters need to be set about 500mm apart for mats that are 600mm long. As with all roofing, it is advisable to fix a batten of approximately 60mm thickness along the length of the eave. This provides essential support for the first layer of thatch. A bamboo pole of this diameter will serve the same purpose.
For fan-type leaves horizontal battens are needed, usually at 150mm centres.
Roofing work
The process of laying feather type mats resembles tiling. Mats are tied to the rafters in overlapping layers starting at the eave. The thickness of the coat, and therefore the durability of the roof depends on the size of the overlap. There should be a maximum of 100mm between the mats; if sufficient material is available this gap should be reduced to 60mm.
It is sometimes suggested that palm thatch requires side lap as well as vertical overlap, but this should be unnecessary with well made mats. In fact, this may be a positive disadvantage as the extra thickness created by each side-lap creates ridges in the surface which will lead to the formation of gulleys and more rapid decay.
Woven coconut palm mats are generally laid double thick, layer by layer, to achieve acceptable durability. When the upper layer decays, usually within two years, the roof is rethatched. The decayed upper layer is discarded and the lower layer then forms the new upper layer.
Hip and gable edges and the ridges of palm thatched roofs are particularly vulnerable to wind and rain damage. Hip edges can best be protected with a metal cap. Gables should either be strengthened with additional lashing, or preferably set within parapet gables with a suitable flashing. The ridge cap is vital to ensure that rain doesn't penetrate into the body of the thatch. The simplest technique is a metal sheet saddle, but any watertight material, such as ferro-cement should be effective, provided it is well secured.
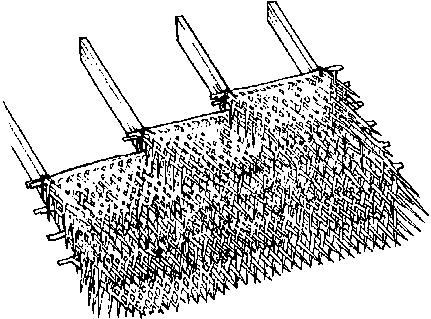
Layering of woven palm thatch. Closer spacing produces a longer lasting thatch
Cost and economy
The following data applies for makuti type palm thatching. With woven palm mats and fan shaped palm leaves quantities will be similar, but durability will also be considerably less.
Materials
For a feather-type palm roof with a slope of 50° and vertical lap between the mats of 60mm, 1m2 of roof surface would use 25 pieces of 600mm-long mats. An average sized house would use approx. 2,500 mats, plus string or fibre for tying and suitable material for ridging.
Labour
Preparation of mats. This work is traditionally done by women as a 'cottage industry' so the production rate is very variable, up to 40 mats per day.
Roofing work
A skilled thatcher, with one assistant would expect to lay up to 500 mats per day. Seven working days, including ridging and tidying the site is sufficient for an average sized house.
Durability
A steep roof with a thick thatch is more durable than a thin, shallow pitched roof. The higher cost of a steeper, thicker roof is more than offset by the increased life, but choice is always a trade-off between cost and performance. The maximum economic life of a palm thatch, using the best available materials and a skilled thatcher is 10 years.
Further Information
Trelaun B.; Tuiles de Bois - USA and Canada; GRET, Paris, 1984.
Powter A.; Papua New Guinea Shingle and Shake Manual; Forest Products Research Centre, PNG, 1976
Checklist of benefits and problems
|
Potentials |
Limits |
|
• Palm leaves are widely available and usually inexpensive, especially in the humid tropics. |
• Thatch is combustible, and inordinately expensive to make completely fire proof with chemicals. Insurance may not be available or the premiums may be very costly. |
|
• Harvesting, processing and thatching work is labour intensive. |
• Combustibility and limited life span restricts use to building owners who have ready access to labour and materials. |
|
• Skills are widely known where palm leaves are available, and are easily learnt. |
• Harvesting and processing has not been mechanised, so inexpensive labour is essential. |
|
• Repair and maintenance is straightforward. |
• The edges - hips, gables and ridges of palm thatched roofs are very vulnerable to wind damage, unless protected by a metal sheet capping. |
|
• Palm thatch is light in weight, so roof timbering need not be very expensive. |
• Traditional methods are often very short lived so people may be reluctant to invest in more expensive palm thatch. |
|
• Their thermal insulation value is high, so palm leaf roofs are comfortable in warm climates. |
• Traditional palm thatch is associated with temporary structures and previous generations, thus not perceived to be 'modern'. |
|
• This type of roof looks attractive, it blends well with the natural environment and, being a renewable material, is ecologically sound. |
• Combustibility means that urban use is not recommended. And in regions prone to civil conflict this is a major drawback. |
|
• Lightweight roofing is less dangerous in earthquake zones than monolithic, heavy roofing. |
• Relatively low initial cost may be a false economy compared to more durable and less combustible coverings. |
|
• Though easily damaged in high winds, they are easy to repair or replace. |
Wood tiles (shingles and shakes)
Fundamental information
Shingles and shakes are wood tiles which are either split or sawn from blocks of unseasoned timber and laid in overlapping layers on a sloping roof. Many different timber species are suitable and they can be made either with simple hand tools or in sophisticated mechanised factories. The resulting roof can last 70 or more years, depending on species, preservative treatment and on exposure conditions.
Bamboo can also be split to make roof tiles.
Split wood shakes have a very long history. In Europe oak shakes were used for medieval building, in North America records show that cedar shakes were used by the first old world settlers. In Canada untreated western red cedar shake roofs have been known to last over a 100 years. Today wood tiles are used throughout the world. The economy offered by modern timber processing and preserving methods means that sawn shingles are now more widely used than split shakes.
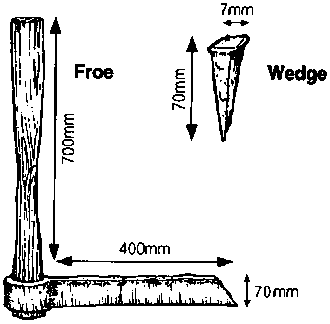
Shake makers tools - the wedge shape of the froe is important as it splits the wood whilst the handle provides leverage
Basic techniques - processing and use
Materials
Straight grained timber, preferably from a mature hardwood tree makes the best wood tiles. Red cedar and oak, traditionally used in Europe and America, are very durable but many other species are suitable. Choice depends primarily on what is locally available. Softer woods should be treated with preservatives.
For economy and less waste the tree should be minimum 400mm diameter and without branches for first 5m. Wood tiles should be made when the timber is freshly cut, before it dries.
Processing
Tree trunks are sawn into logs at least 450mm long.
Shakes are split using a froe and wedges. The process of splitting leaves a slightly rough surface which gives shake roofs a distinctive and aesthetically attractive appearance. The work is labour intensive - a positive advantage wherever unemployment rates are high.
Shingles are cut using a saw. Sawing cuts across the natural fibres of the timber, so water penetrates shingles more readily than shakes.
Both shakes and shingles are wedge shaped - slightly thicker at one end.
Many sawmills have equipment that can produce small sawn boards from off-cuts which may otherwise be wasted. This may be a low cost source as shingles. For example, in Myanmar (Burma) plywood off-cuts sealed with old engine oil are the cheapest roofing material. They last about 6 years. A band-saw or a veneer lathe can be used.
A purpose made circular blade shingle saw set within a flat-bed steel frame is most productive. This is not worth the investment unless a substantial market can be served. An efficient operation will require a small factory able to manage handling, processing, preservative treatment, storage and transport of raw materials and products.
If preservative treatment is desirable this is done by dipping or by pressure or vacuum impregnation (see page 23 for details).
Dimensions of wood tiles
Minimum: 150mm wide x 450mm long x 10mm thick
Maximum: 250mm wide x 600mm long x 25mm thick
Quantity required for roofing
The number of tiles needed varies with species, roof slope and the exposure (the amount of each of tile exposed to the elements on the roof surface). On average 33 shingles are needed for each square meter of roof area. These will weigh between 30 and 40kg, depending on species. A medium size house (150m2 floor area) would use about 3,300 tiles.
Roof structures
Shingles and shakes must be laid on a roof with a minimum slope of 30°, preferably 45° for better durability. Below 30° rainwater will not discharge rapidly so tiles will be liable to rapid decay.
The roof must be designed to support weight of 30-40kg/m2 Rafter spacing: 600 to 1500mm, Batten size: 75mm x 20mm for 1500mm rafter spacing, less for closer rafters.
Batten spacing: 180mm - 210mm centres, depending on roof slope and exposure of shingles.
A general principle is that the roof design, as for thatch, should preferably be simple without changes of slope. But wood tiles are a flexible covering so will accommodate irregular shaped and curved roofs.
Fire risk means that untreated tiles should not be used on public buildings, And building laws may prohibit their use in urban areas.
Roofing work
Tiles are laid in ascending layers starting with a double thick layer at eaves and verges. Each tile is secured to battens with two non-rusting nails (copper, aluminium or galvanized steel) half way up each tile. Work is completed layer by layer to the ridge, overlapping to cover nailing and to create desired exposure of tile on the surface (see table). Avoid vertical joint overlaps and allow 5mm gap between each tile for expansion and movement. At the ridge, hips and valleys, provide protective underlay of tar paper or thin sheet metal. The ridge may be made of tiles, or a metal capping wide enough to cover the nailed fixing of the uppermost layer of tiles on each side of the roof.
Performance
Durability depends on species, roof angle, length of tile exposed and climate. Up to 70 years in temperate zone on 45% roof slope, 30 years in humid tropics.
Cost
Varies with labour rate and cost of material. A team of two skilled tilers can lay up to 20m2 per day. In Europe, finished roof price per m2 is comparable with a clay tile roof, but more expensive than corrugated iron.
Maintenance
A steeply pitched roof should require less maintenance than a flatter one; rainwater will run off quickly as decay should be slower. Whenever necessary, moss, fallen leaves and fungi should be removed from the roof by brushing, but avoid climbing on an old roof.
A copper strip or thin cable, fixed along the ridge should improve durability. Copper sulphate solution created by rain reacting with the copper acts as an effective fungicide/herbicide.
If a leak occurs - this may happen if a tile splits or is damaged, a tar paper 'tile' should be inserted between shingles.
Bamboo tiles and planks
Where bamboo is plentiful and knowledge of bamboo building exists, tiles or long planks can be used for very low-cost roof covering.
Flat tiles are made from 300mm long lengths of bamboo. The culm should have a minimum diameter of 130mm. The tiles are made by hand by scoring grooves around the circumference of a bamboo culm with a sharp chisel and then flattening the culm with a mallet. The inner part of the culm internode diaphragm acts as a tile nib which can be used to hang the tile from battens. Battens may also be made from lengths of split bamboo. A tile roof made with flattened sections of bamboo is laid in the same way as any other flat tile or shingle roof.
An alternative way of using bamboo for tiling is to split bamboo culms into two equal half-cylinder sections. These are then laid on split-bamboo battens like interlocking Spanish tiles to create a roof 3 layers thick and weighing about 25kg/m2.
Bamboo planks are made by splitting lengths of bamboo into two sections. The length may be as long at the roof's ridge to eave length. The half-round sections interlock and overlap each other, like Spanish tiles. Bamboo plank roofing will be lighter and more durable than bamboo tiles.
The durability of these tiles and planks is low as bamboo rots quickly when wet, but may reach a maximum of ten years in a dry climate on a steeply angled roof. Preservative treatment by dipping in chemicals will increase the cost but ensure a minimum life even in a warm humid climate to at least 7 years. Bamboo roofs, in common with other biomass roofing materials, are very combustible.
Optimum exposure for different shingle and shakes sizes on different roof slopes
|
Shingles | ||
|
Tile length |
1:4 slope |
1:3 slope |
|
400mm |
90mm |
130mm |
|
450mm |
105mm |
135mm |
|
650mm |
140mm |
185mm |
|
Shakes | ||
|
Tile length |
1:4 slope |
>1:3 slope |
|
450mm |
185mm |
185mm |
|
600mm |
250mm |
250mm |
Further Information:
Powter A.; Papua New Guinea Shingle and Shake Manual; Forest Products Research Centre, Port Moresby, PNG, 1976.
Trelaun B.; Tuiles de Bois - USA and Canada; GRET, Paris, 1984.
Janssen J.; Building with Bamboo; IT Publications, London, 1995
Checklist of benefits and problems
|
Potentials |
Limits |
|
Shingles (sawn wood tiles) |
Shingles |
|
• Can use any species, both softwood and hardwood, but avoid knotty or twisted timber. |
• must use straight grained hardwood species which split easily. |
|
• Mechanisation gives possibility for high output. |
• produced manually so output rates are lower than sawn shakes. |
|
• Standardised product may be less pleasing aesthetically than shakes. |
• are dimensionally stable because they are split radially leaving natural grain intact. |
|
• Must be treated with preservatives, preferably by pressure impregnation - but this prevents water collection from the roof. |
• each shingle is slightly different size and appearance - roofing work may take longer but the finished roof may be more attractive than shakes. |
|
• Shingles are thinner than shakes, so roof structure may be lighter. |
• shingles are thicker than shakes so roof structure must be stronger. |
|
Shakes (split wood tiles) |
Shakes |
|
• Need not be treated with preservatives - rainwater can be collected. |
• needs expensive mechanical saws (band saw or circular saw) and rigorous management of processing plant. |
|
• Needs simple hand tools to split and trim to size - variable production rate depends on skill and labour availability. |
• more waste than shingles. |
|
• Can be produced close to timber resource or building site, avoiding expensive transport. |
• central processing may mean expensive transport to building site. |
|
• Produces less waste than shingles. |
• dimensionally unstable - tend to warp, crack and cup when wet due to exposure of sawn timber fibres - shakes are often less durable. |
|
• Hardwood shakes are naturally more durable than shingles. |
• standardised product allows more rapid roofing work. |
Roof sheets with organic fibres
Fundamental information
Fibre reinforced roof sheets made primarily of organic materials, or reinforced with grass stems, fibres or wood chips offer considerable potential for low-cost roofing. They are light in weight, can utilise waste materials and, in principle, should be an attractive alternative to thatch, corrugated iron or asbestos cement sheets. Research in many countries has shown that a wide variety of fibrous organic materials are suitable.
However, this product has had very limited commercial success in the domestic roofing market in developing countries. They are more evident in use for industrial buildings and emergency, post-disaster housing. The best quality sheets can last for up to 15 years, but standard quality sheets in a tropical climate are rarely functional for more than 6 years.
Basic techniques for processing and use
There are two types of sheet.
The first is a corrugated sheet made of fine fibres which are bonded together and waterproofed with asphalt.
The second type are flat sheets which use larger fibres, such as wood chips. They are bonded with cement and then coated with a sealer.
Corrugated asphalt roofing sheets (ARS)
Suitable fibres are obtained from a wide range of materials including bagasse, sisal, coir, coconut, cotton and waste paper. They are pulped and washed to remove sugars and starches. The wet mixture is then spun in a centrifuge. The resulting mat is dried, trimmed to the desired size and then pressed between corrugated dies before being pressure impregnated or dip coated with hot paving-grade asphalt. Finally the sheet can be painted with asphalt, aluminium or acrylic sealer for further weather protection. Asphalt is approximately 50% of the product weight.
Dimensions
Sheets are 6mm to 8mm thick, between 500mm and 900mm wide and between 900 and 1830mm long. Most manufacturers sell a variety of sizes to suit different applications.
Weight
Depending on the thickness, between 3 and 5kg/m2.
Uses of ARS sheets
ARS sheets are similar to corrugated iron and asbestos cement sheets and are suitable for all types of building. They are particularly useful for temporary structures such as emergency housing.
Roof structure
Minimum roof angle is 22°. Sheets need supporting on horizontal battens fixed to rafters at maximum spacing of 500mm.
Fixing method
Sheets are nailed top and bottom, starting at the bottom of the roof and overlapping both side and top. Special shaped ridge pieces are used to protect the apex.
Cost
Varies with thickness and size. In India (1994) sheets cost approximately one-third the price of asbestos-cement sheets and half that of corrugated iron sheets, but lower durability means that ARS may be a poor investment.
Durability
Varies with quality up to a maximum of 15 years.
The quantity of asphalt and the uniformity of impregnation is vital to avoid deformation or de-lamination of sheets. Research shows considerable variation in quality and therefore durability between manufacturers in developing countries suggesting a need for better quality control.
Fire proofing chemicals can be incorporated during manufacture, at additional cost. The sheets reach class B - moderate - (US standard) fire rating without additional treatment.
Production and economics
ARS sheets are manufactured in many countries around the world. Production equipment varies in output. Typical labour intensive processing, using Indian equipment (source MAS, Kerala) with 100 employees produces a maximum of 1 million sheets (2m x 1m) per annum. Machinery (inc. spares and laboratory) costs approximately US$ 1.1 million (1993) and would be sited in a 1500m2 building within a 15,000m2 factory site with 400 to 500 workers.
An ARS factory should be sited near a river, close to raw materials sources and away from residential areas due to petroleum/asphalt odours. If sheets are to be sun-dried a large yard and 200 sunny days per year are necessary.
Standards
Many countries have standard specifications for this type of sheet, but there is no internationally accepted standard. Indian Standard No. 12583.1988 is typical; it details: asphalt content, water absorption, weight bearing strength, behaviour at high temperature, and dimensional stability in varying conditions.
Particle board
Sheets are formed from wood chips, other small size ligno-cellulose chips or fibrous materials. A very extensive range of crop residues, wood chips and agricultural waste materials were tested for suitability with different binders during the 1970s in many countries. The material is thoroughly washed and then blended with a binder before being either hot pressed or extrusion pressed to form sheets. These may be corrugated or flat. The sheets should be coated with a weather-proof paint for external use - this is usually done in the factory. The price and durability will depend on the type of binder used.
Common binders are cement, magnesium oxychloride or phenol-formaldehyde resin. Cement bonded sheets contain 62% cement, 28% organic fibre with optional additives such as sodium silicate to improve dimensional stability. A water-proof coating has to be applied if sheets are used for roof cladding.
Dimensions
Thickness - 4mm to 40mm, for roof cladding. 15mm is recommended, Cement bonded sheets are produced in India in two sizes - 2240 x 1220mm or 3050 x 1220mm. Exact sizes will depend on the manufacturing equipment being used, and sheets can be cut to the desired size with a hand-saw. Most boards are flat, but corrugated panels can be made.
Weight
Varies with thickness up to 15kg/m2 for roofing grade sheets.
Roof structure
Similar requirements as for asphalt sheets. Minimum roof angle is 22°, steeper angle will be more durable. Sheets need supporting on horizontal battens which are nailed to rafters at maximum spacing of 500mm.
Resistance to termites and fungi
The fibres are mineralised within the binder and are thus not susceptible to insect or fungi attack.
Uses
Suitable for all types of building, but roof must be accessible for periodic re-sealing and maintenance.
Fixing method
Sheets are nailed or preferably screwed to the battens. If flat (rather than corrugated) sheets are used the vertical joints between sheets must be filled with a flexible sealing compound, and screw heads must also be similarly protected.
Durability
Depends on the roof slope, the quality of the waterproof coating and on climatic exposure. 10 years is maximum expected life for a regularly maintained roof on a 35° slope in tropical conditions.
Cost
Commercial products in India, per m2 of roofing, cost approximately the same as asphalt corrugated sheets. Prices vary according to the cost of the binder, price of the organic material and the scale of technology.
Production and economics
Equipment is available from a number of manufacturers to suit widely varying production conditions. The largest scale mechanised factories operating on a continuous basis with a minimum of manual handling may produce up to 800,000 roof sheets (2m x 1m) per year. The equipment cost would be at least US$2 million (1992), excluding land, building and staff costs. The smallest-scale plant, such as that developed by the Natural Resources Institute (NRI) in the UK, has an output of about 250,000 sheets per year output.
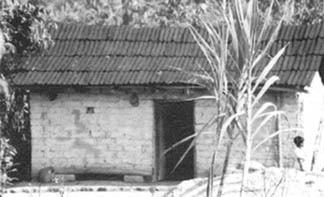
Asphalt impregnated sheets tend to warp and de-laminate in tropical conditions
Further information:
Bryant B.S.; Corrugated Roofing Panels from Agricultural Residues; Appropriate Technology. Vol. 4 No. 4, 1978, London.
Composite Roofing and Panelling Materials from Wood waste and Agricultural Fibrous Residues for Low-cost Housing; Construction Industry Authority of the Philippines, Manila, 1986.
Flynn G.; An Industrial Profile of Fibreboard Panel Processing; Tropical Products Institute, London, 1980.
Indian Bureau of Standards, Delhi.
LightRoofings Ltd. Hardiyan Sing Road, Karol Bagh, New Delhi - 110 0056.
NCL Industries, B - 87 Defence Colony, New Delhi 110024.
Mechanical Assembly Systems, Mayithara Market, PO Alleppy District, Kerala 688539, India. (for ARS equipment)
Natural Resources Institute, Central Ave., Chatham, ME4 4TB, UK (for particle board information.)
Checklist of benefits and problems for roof sheets with organic fibres
|
Potentials |
Limits |
|
• Light weight - easy to transport and requires light roof structure. |
• Low durability. |
|
• High strength/stiffness to weight ratio. |
• Must be manufactured in centralised factories requiring high level of management skill and quality control. |
|
• Suits all type of buildings, especially low-cost housing and temporary buildings. |
• Binder, fire-retardants and water-proof coatings may have to be imported and may be expensive. |
|
• Can be made fire-proof so may be used in urban areas. |
• Low customer/house-owner appeal because of poor durability, variable quality and usually unattractive colour. |
|
• Utilises organic materials that may otherwise be wasted - eg wood chips, bagasse, coir. | |
|
• Roofs can be used to collect water if weatherproof coating is non-toxic. | |
|
• Fairly low skill needed to fix the sheets. | |
|
• Low maintenance. | |
|
• Can be made in either small or very large factories. | |
|
• Low cost compared to other metal or asbestos cement sheets. | |
|
• Asphalt impregnated sheets are naturally more weatherproof and dimensionally stable than flat particle board. |
Treatment of biomass materials: preservation
Fundamental information
All organic materials decompose when exposed to moisture and heat. Maximum durability is achieved by selecting the best materials, harvesting at the right time and by processing and using them according to best practice principles described in previous chapters. Service life can also be improved by preservative treatment.
Some species are more durable than others, and some parts of particular species, for example the sapwood of timber used for shingles, should be discarded. Research into conventional practice suggests that it is very unlikely, with the single exception of copper sulphate herbicides, that chemical preservation of grass or palm thatch is economic - treatments are either ineffective or excessively costly. In contrast, chemical treatment of wood or bamboo tiles is generally viable.
Non-chemical preservation
Before deciding to use chemicals it is advisable to consider other methods that may be equally effective, cheaper and less dangerous. Wherever organic materials have been traditionally used for roofing it is very likely that people will have devised non-chemical preservative techniques.
For example, in the Philippines it is common knowledge that bamboo which is to be used for roof tiles will better resist wood borer infestation and general decay if it has been soaked for a day in sea water. They also know that bamboo will be less likely to split if it has been harvested when the culms are fully mature. Similarly, farmers in England know that it is essential to allow newly cut thatching straw to dry thoroughly before it is stored ready for sale. Local advice is always recommended.
Chemical preservation
Preservatives improve durability by minimising or preventing microbial or fungal action, attack by insects and by making a material less prone to water penetration. The most effective treatments can be expected to double the natural life of a material. However, many chemicals are water soluble or are leached out by moisture changes and thus become ineffective within a few years.
Safety precautions
Working with chemically treated materials poses a hazard to the roofing contractor. Special precautions must be taken to ensure that hands are washed before eating, and care must be taken to avoid inhaling toxic dust if mechanical saws are used to trim treated shingles.
There are hundreds of different commercially available chemicals and mixtures of chemicals. As they are sold under a variety of trade names it is important to check the precise composition of a particular product before specifying its use. Chemical use is controlled by legislation that differs from country to country, so advice must be sought from government authorities. Manufacturers instructions must always be followed as many chemicals are very toxic and environmentally damaging.
Danger symbols most commonly encountered in construction

Oxidising
Research on non-poisonous preservatives is continuing world-wide, and new reports of the toxicity of chemicals previously considered safe are constantly emerging. Provided that manufacturers instructions are used, it seems safe to use chemicals based on borax, soda, potash, wood tar (creosote), beeswax and linseed oil. But caution is still required as toxic solvents are sometimes used to make relatively innocuous chemicals easier to apply.
Absolutely to be avoided are treatments containing DDT (dichlor-diphenyl-trichlorethane), PCP (pentachloraphenol), Lindane (gamma-hexachloro-cyclohexane) and arsenic. Even very small quantities are lethal for people and animals, and they can cause long-term environmental damage. These chemicals are banned in many countries but are still available in some developing countries - just because they are on sale does not mean they are safe.
Guidelines for safe use
Safety depends on controlled storage, appropriate working conditions, protective measures, personal hygiene and careful disposal of waste, as well as training and experience. People working with chemicals must be aware of any risk they are taking and must be provided with every facility to prevent accidents.
Storage: maintain minimum possible stock levels in secure, well ventilated rooms under the control of a trained storeman.
Working conditions: insist on training, suitable equipment, good ventilation, no naked lights and no smoking, eating or drinking when using toxic chemicals.
Protective measures: keep all chemicals off the skin and particularly out of the eyes. Goggles must be provided as well as barrier creams, gloves or protective clothing to suit the degree of risk.
Hygiene: have facilities available to wash exposed skin in clean running water.
Disposal of waste: follow local regulations and manufacturer's directions.
WARNING: roofs that are treated with chemical preservatives must not be used to collect rainwater for drinking or irrigating food crops.
Preservative methods
There are three basic categories of chemical preservative treatment and several different methods of using them.
Surface treatments, applied by brushing, dipping or spraying during processing and sometimes re-applied periodically to extend the roof life.
These are relatively simple, use inexpensive equipment and can be done on-site.
But they are the least effective as only the outer surface is coated and most chemicals will be washed off by rainwater. On-site treatment is also inadvisable as there is a greater chance of spillage and manual methods are more likely to expose workers to toxic chemicals.
Thus in most cases surface treatment is not recommended.
Penetrating treatments which are applied by soaking, sometimes assisted by vacuum, pressure or heat.
The simplest method is to soak timber or bamboo in an open tank. The material must be totally covered and soaked for several days to achieve effective penetration. It must be dried before it can be used. It is not economic to soak thatch due to the quantity of material involved.
The advantage of open tank soaking is its simplicity and inexpensive equipment. Small batches of material, for example for one roof, can be treated economically. However, this is offset by the dangers associated with open tanks of chemicals.
Many different techniques have been devised to increase the penetration rate and make the process safer. Impregnation in sealed vessels either under negative pressure (vacuum) or positive pressure is more effective than soaking. Similarly, increased penetration may be achieved by heating the chemicals. All of these processes require specialised equipment and careful management; if these facilities exist locally roofing contractors should use them in preference to other preservative methods.
Sap displacement, where preservatives are drawn into the material by capillary action.
Displacement methods are only useful for treating bamboo - timber for shingles and shakes is best treated by penetration methods. Two techniques can be used; both must be done with freshly cut bamboo.
Butt treatment is where bamboo culms are stood in a drum of preservative. The leaves act as a pump; as sap evaporates it is replaced by the chemicals. The process may take several weeks.
The Boucherie Method uses gravity pressure or a pump to force preservative into the bamboo. It can only be used with freshly cut bamboo so treatment should be started on the day that the bamboos are harvested.
Conclusion
Chemical treatment is generally economic for wood tiles. The safest and most effective methods require expensive industrial equipment. Bamboo can be treated, but there is no clear evidence that existing processes are economic. Despite many experiments and extensive research there is no conclusive evidence that thatch can be economically treated with preservatives. Best practices in cultivation, materials selection, harvesting and processing and finally in application are of primary importance before chemical treatment is even considered.
Further information:
Berry R.W.; Timber in Tropical Building; Overseas Building Note 199, Building Research Establishment, England, 1993.
A Guide to the Safe Use of Chemicals in Construction; Construction Industry Research and Information Association. London, 1981.
Janssen J.: Building with Bamboo; Intermediate Technology Publications, London, 1995.
Fire protection
Fire is a serious disadvantage with all roofs covered with organic materials. Apart from sandwiching the roof covering between two incombustible layers there is no way of making them completely fire proof. Thus thatch and shingles are rarely permitted for closely spaced urban buildings and organic based sheet materials must conform to flame penetration and flame spread standards.
However, various techniques have been proven to be effective against the most likely sources of roof fires.
Building design
Electrical wiring should carried out by trained contractors. It must always be properly insulated and earthed. Particular care must be taken if cables pass through roof voids and attics which are rarely visited as rodents and insects may damage insulation, so metal or reinforced plastic conduit should be used.
Chimney design must isolate hot flue discharges and must release them at least one metre above the highest point of the roof. Chimneys should preferably be built of masonry and roof timbers should not be built into the chimney.
Cooking arrangements must minimise the chance of accidental fire.
Buildings should be protected with lightning conductors.
An outside tap permanently fitted with a long hose-pipe is advisable.
These are common-sense precautions which also have to be complemented by fire-conscious household activity.
It is also important to realise that skilled workmanship is likely to produce a roof covering that is less fire prone. This is particularly evident in the case of thatch; poor workmanship is likely to produce a loosely laid thatch which is more combustible than a densely compact layer of thatch.
In addition, there are several techniques of minimising the combustibility of the roof material and for reducing the likelihood that a fire will take hold in an organic roof.
Surface coating
Various methods have been devised to cover thatched roofs with an incombustible coating. In India this was done with a cement/sand slurry, or a bitumen-stabilised earth plaster. But these add to the cost of the roof, increase its weight and completely hide the original roof. Their major drawback is that they crack, thus letting in water which causes more rapid decay of the thatch.
Chemical treatment
Most fire retardant chemicals are water soluble; insoluble ones are much more expensive. Both types are rarely used because they are uneconomic. Strictly speaking, most chemicals act as flame retardants (reducing the intensity of fire) rather than fire proofing agents.
Dipping is the best way of treating roof materials, be they thatch or shingles. But these are washed off the surface within a year and humidity changes can leach the chemicals out of the material.
Borax and boric acid, diluted in water, are the least expensive, safest and most widely used chemicals. When a fire starts on a material treated with these substances they fuse to form a vitreous layer over the combustible surface and so cut off the supply of oxygen for combustion. However the soluble salts are leached out of the dry material within the roof coating by changes in ambient humidity.
Treatment cost depends on a number of factors, but can be expected to add up to 50% to the cost of the roof covering.
Incombustible underlay
Fire needs a continuing oxygen supply. Partial reduction of combustibility is achieved by fixing a fire proof lining (either metal foil sheet or gypsum/cement boards) under the roof, nailed to the rafters. The effect is to isolate the roof from the interior of the building. It is important to ensure that the thatch or tile covering is still ventilated so that a damp roof can dry rapidly. This type of underlay is obligatory for thatch in several European countries where fire risk is predominantly from inside a building.
Sparge pipes
Perforated metal pipes fixed to the top of each side of a roof and connected to a water supply controlled by a tap at ground level extinguish roof fires very effectively and can be used to damp a roof when there is a threat of fire. They are obligatory in parts of Southern Africa. But they require water pressure capable of delivering over 2 litres of water per m2 of roof area per minute - more than the average domestic supply rate - so special arrangements have to be made.
Conclusion
Fire retardant treatment is desirable for organic roof coverings. As chemical treatments are likely to be very expensive, the best approach is fire conscious design of these buildings combined with common sense, especially when there is an increased risk of a fire.
In communities which have many houses roofed with combustible materials it is prudent to have a local fire-fighting service and emergency plans should fire break out.
Further Information:
Elkins G.H.J.; The reduction of the Fire Hazard of Thatched Roofs; Fire research Note no. 525, Fire Research Stn. Borehamwood, UK, 1961
The Prevention of Fires in Thatched Roofs; CSIR Note no. X/BOU 2-5, National Building Research Institute, South Africa, 1971.
Fire resistance - Applications of Boric Acid and its Salts; 1945. From Borax Holdings Ltd, Borax Hse, Carlisle St, London SW1.
Sources of further information
|
Author: |
Nicolas Hall |
|
Additional Research: |
Sumita Sinha |
|
Editing Committee: |
Karl Wehrle, SKAT |
|
Illustrations: |
Matthew Whitton |
|
First edition: |
1997 by SKAT |
|
Publisher: |
Swiss Centre for Development Cooperation in Technology and Management (SKAT) |
|
Distributor: |
Intermediate Technology Publications (it), |
|
ISBN: |
3-908001-73-0 |
Information about biomass roofing materials is available from many different sources. Traditional building methods, such as thatch and wood roof tiles are well documented in architectural and anthropological literature though coverage tends to concentrate on aesthetic or ethnographic aspects rather than the practicalities of roofing. It is not so easy to find published information about the current availability of organic materials for building; the literature focuses more on agriculture and agro-forestry.
In the past thirty years there has been considerable research into ways of improving the performance of traditional building techniques. Some of this research has resulted in significant improvements which have subsequently been adopted by the local construction industry. They are mentioned in the relevant chapters. However, newcomers to this topic should resist attempting to replicate proposals made in research papers unless they are certain that these techniques have stood the test of time. In particular, be wary of fire-proofing and preservative techniques for thatch; the evidence suggests that these are rarely economic and in some cases may be positively harmful. If in doubt, always seek advice from local experts in the building industry, universities, NGOs or government research institutes.
Where to look for information
Having decided that a particular technique or material justifies further investigation, start with the documents mentioned in the Further Information section of the relevant chapter. If local libraries are unable to obtain these, the BASIN Roofing Advisory Service will help. Information about BASIN is given at the end of this book.
The richest primary source of information is almost always local builders, building materials merchants and agro-forestry specialists. They will know which materials and techniques are traditionally used and should be able to give common-sense advice about any proposals for introducing new methods to existing markets.
Many national and international research institutes have locally relevant research and dissemination programmes about building. Most produce regularly updated bibliographies which cover organic materials and their construction uses. Many run an enquiry service and most have a range of publications. Of particular note are:
• Central Building Research Inst. Roorkee, 247 672, UP, India
• National Building Research Inst. PO Box 395, 001, Pretoria, South Africa.
• Lund Centre for Habitat Studies, Lund University PO Box 118, S-221 00, Lund, Sweden
• BASIN advisory service. SKAT has special expertise on roofing.
Literature about Roofing
Bibliographies
• Links Between Population, Settlements and the Environment: A Literature Review; Jill Wells, et al. School of Construction Economics and Management, South Bank University, London, 1994
An excellent and up-to-date review of literature on organic building materials which highlights evidence of declining availability in recent years. It draws on the experience of work in many countries aimed at preserving existing supplies and/or introducing exotic species for construction use. It includes a comprehensive reference list.
• Roofs in the Warm Humid Tropics of South East Asia; G. Landaeta and S. Larsson. Lund Committee on Habitat and Development Studies, Sweden, 1987.
This report concentrates on SE Asia, but much of the information is relevant to other tropical regions. It includes a thorough bibliography on key sources (up to 1987) about roofing around the world.
• Bibliography on Local Building Materials, Plant and Equipment; United Nations Centre for Human Settlements, Nairobi, Kenya.
General Publications
Practical information about each roofing technique is mentioned in each chapter. In addition, there are three publications which offer a thorough overview of building and roofing with locally manufactured or locally sourced materials.
• Appropriate Building Materials; R. Stulz and K. Mukerji. SKAT Publications (Switzerland) and IT Publications (UK), 1993
• Building Materials in Developing Countries; R.J.S. Spence and D.J. Cook. John Wiley & Sons, Chichester. UK, 1983
• Global Review of Traditional Roof Construction and General Discussion of Roof Types and Design Guidelines; Papers by K. Mukerji to the UNIDO Conference on Alternative Roofing Materials and Their Construction Technologies. Beijing, 1988.
Key questions
If you are interested in roofing with organic materials you should be aware of the implications. Consider:
• acceptability of design and aesthetic aspects
• roofing materials
• roofing skills
• costs, management and investment
Ten key questions
1. Is there a demand for an alternative roofing solution or for an improvement in traditional techniques?
2. Do you think people would accept buildings with an biomass material roof?
3. Are suitable materials available locally or can they be produced?
4. Will the fire hazard characteristic of biomass roofing be a serious problem?
5. Are you aware that all types of roofing need periodic maintenance?
6. Do you realise that a new roof covering may require other changes to the building structure?
7. Is your region prone to specific problems related to biomass roofing, such as bush fires?
8. Are you prepared to make an investment in equipment and the necessary preliminary surveys?
9. Are you prepared to pay particular attention to training?
10. Do you know where you can find technical and training support?
Recommendations
New investment must always be preceded by a feasibility study. Having reviewed relevant literature and taken local advice, a feasibility study about organic roofing should aim to give clear answers to the following topics. A step-by-step approach is recommended.
Market and economy
Is the building market able to accommodate a new or re-introduced roofing method?
Answers will depend on thorough market analysis including, in particular, the local building regulations. A key question is the market situation. Is it already dominated by comparable materials, such as corrugated iron or concrete tiles? A survey should be designed to interpret the attitudes of builders and house owners. Is there local resistance to re-introducing or modifying traditional biomass roofing techniques, and what can be done to change these ideas?
Technical aspects. Materials and equipment
Are the necessary materials available in sufficient quantity, or is it feasible to grow them or import them?
It may be that agricultural surpluses or by-products are inexpensive, but it is rare that the price will stay low once the supplier realises that they are the basis for a new industry. Feasibility calculations must assume that the materials supplier will always aim to maximise profit.
Some techniques may require import of materials, such as preservatives (for wood tiles), resins or asphalt (for roof sheets). In many countries the government may restrict foreign exchange allocations for exporters or for goods deemed to be of strategic importance. Roofing contractors are unlikely to get priority in times of scarcity.
Is equipment, and spare parts available?
Although roofing is labour intensive work, especially with biomass materials, processing always requires some capital equipment. Engineering skills may be needed to adapt harvesting equipment (for example, cereal harvesting equipment suitable for rice or wheat will almost certainly have to be adapted for cutting thatching grasses). Manufacturing equipment for asphalt roof sheets is available from many different suppliers, but few will have it available 'off-the-shelf'. Investment for this technology must be guided by very thorough research of both the manufacturing and marketing variables.
Skills and know-how
Are necessary skills available?
Roofing with biomass materials holds significant appeal for its employment generating opportunities. However, both the materials production and subsequent roofing work is often physically demanding and monotonous. If it is proposed to try to upgrade traditional techniques, of thatching for example, to meet new housing expectations, this may require foreign trainers and possibly a period of subsidy before the new technique is integrated in the local construction industry.
Business management skills are as important as technical skills because new or adapted technologies must be commercially viable.
Further Steps
Answering the ten key questions will require research which will cover many issues: socio-cultural, economic, technical, climatic and geographical, institutional and entrepreneurial, and the availability of skills and know-how. This information forms the basis for a feasibility study for:
• developing a strategy for upgrading existing methods of roofing with biomass materials or, alternatively,
• developing a programme to introduce biomass roofing technology into a new region.
BASIN
|
BASIN Building materials and construction technologies that are appropriate for developing countries, particularly in the low-income sector, are being developed, applied and documented in many parts of the world. This is an important prerequisite for providing safe, decent and affordable buildings for an ever-growing population. But such new developments can do little to improve the building situation, as long as the information does not reach potential builders. The types and sources of information on standard and innovative building technologies are numerous and very diverse, making access to them difficult. Thus, in order to remedy this drawback, Shelter Forum, GATE, ITDG, SKAT, CRATerre are cooperating in the Building Advisory Service and Information Network, which covers five principal subject areas and coordinates the documentation, evaluation and dissemination of information. All five groups have a coordinated database from which is available on Documents, Technologies, Equipment, Institutions, Consultants as well as on Projects and Programs. In addition, printed material or individual advice on certain special subjects is provided on request. Research projects, training programs and other field work can be implemented in cooperation with local organizations, if a distinct need can be identified and the circumstances permit. BASIN is a service available to all institutions and individuals concerned with housing, building and planning in developing countries, but can only function efficiently if there is a regular feedback. Therefore, any publications, information, personal experiences, etc. that can be made available to BASIN are always welcome and will help BASIN to help others. |
|
Advisory Service provided by | |
|
SAS/BASIN | |
Shelter Forum (SF) is a coalition of non-governmental organizations, which deal with issues on affordable shelter in Kenya. The main goal of SF is to enhance access to affordable shelter for all, particularly the poorest, among whom the most vulnerable are women and children, through advocacy, extension and networking.
|
Advisory Service provided by | |
|
WAS/BASIN | |
GATE (German Appropriate Technology Exchange) a programme of the Deutsche Gesellschaft für Technische Zusammenarbeit (GTZ) GmbH, acts as a centre for the dissemination and promotion of appropriate technologies for developing countries.
|
Advisory Service provided by | |
|
CAS/BASIN | |
The Intermediate Technology Development Group (ITDG) is an independent British charity, founded by Dr. E.F. Schumacher, author of Small is Beautiful, to help increase the income-generating and employment opportunities of small-scale industrial activities in developing countries.
|
Advisory Service provided by | |
|
RAS/BASIN | |
SKAT (Swiss Centre for Development Cooperation in Technology and Management) is a documentation centre and consultancy group which is engaged in promoting appropriate technologies in the Third World.
|
Advisory Service provided by | |
|
EAS/BASIN | |
CRATerre, the International Centre for Earth Construction, is a specialised unit of the school of Architecture of Grenoble, dedicated to the promotion of earth as a building material.
Back cover
This book explains the fundamental principles of every aspect of using biomass as a roof covering, from the selection, cultivation and harvesting of suitable plants through to a guide to proven techniques for producing a durable roof covering in different climatic zones.
Since durability depends substantially on the skill of the roofing contractor, emphasis is given to work on the building site.
Who may be interested in this booklet?
• Decision-makers, architects, engineers, project managers, building entrepreneurs, and all who wish to know more about building with organic roofing.
What you can find in this booklet?
• Basic information about building with organic roofing.
• The advantages and limitations of organic roofing.
• Recommendations, bibliographic references and addresses for getting more information.
What you will not find in this booklet?
• Detailed technical information.
• Information relating to local conditions.
Categories
- Pages with broken file links
- Agriculture
- Community
- Composting
- Construction
- Cooling
- Equipment Design
- Ideas
- Pest control
- Recycling
- Easy to Medium
- Global Technology
- Arid Climate
- Forest Environment
- Global
- Mediterranean Climate
- Monsoon Climate
- Montaneous Environment
- Coastal Area
- Rural Environment
- Temperate Climate
- Tropical Climate
- Urban Environment
- Banana
- Bricks
- Cardboard
- Clay
- Straw
- Vetiver
- Between 2 and 5 People
- Application
- Practical Action Spanish
- Requested translation to Spanish
- Requested translation to French
